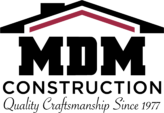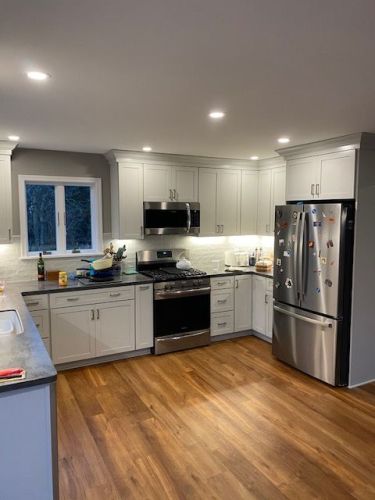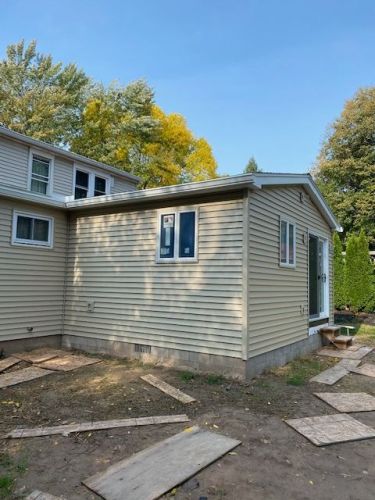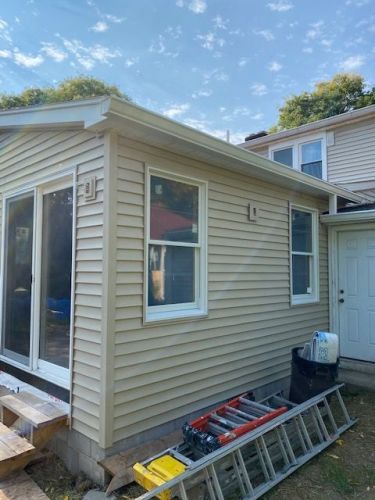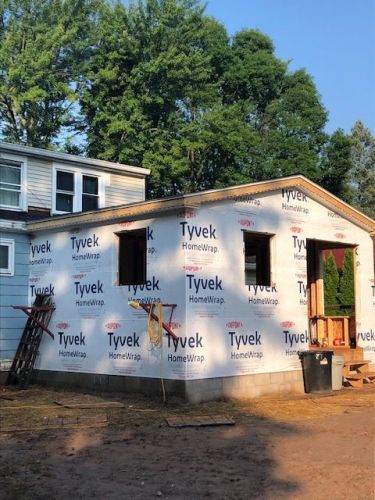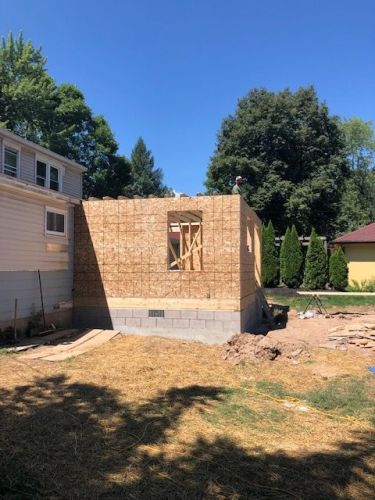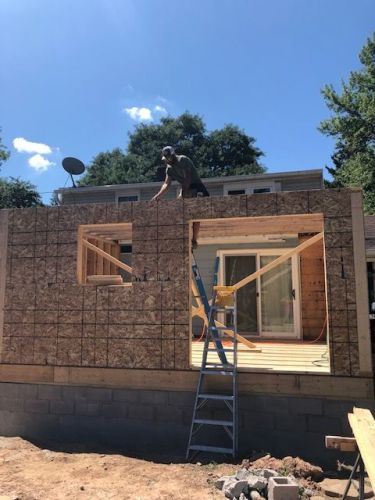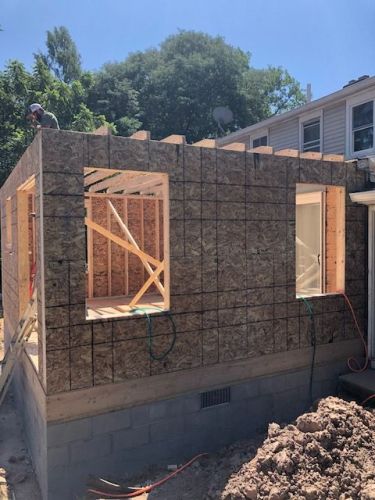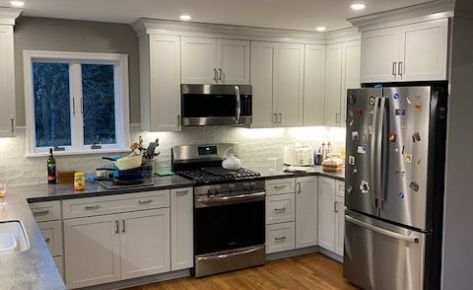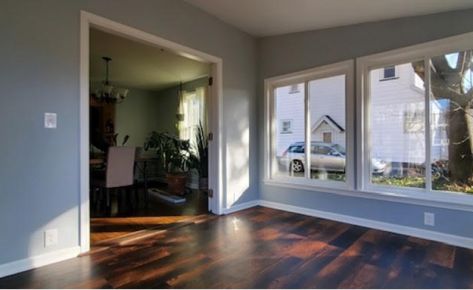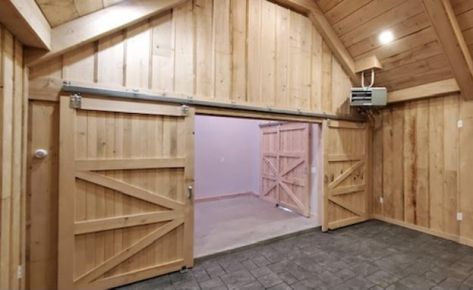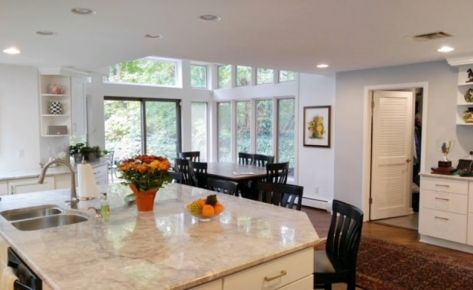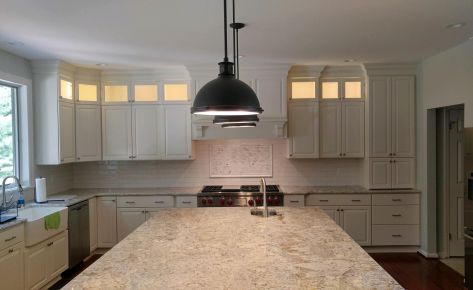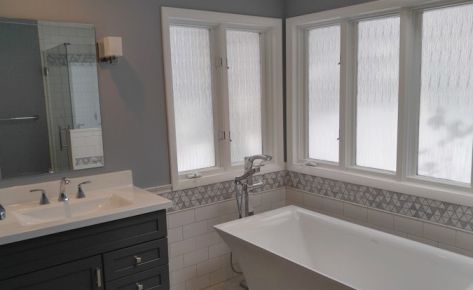Brighton
Kitchen Addition
New floor plan
Additional living space
Quality finishes
Our clients in Brighton NY wanted a total kitchen overhaul. On the one hand, they wanted to re-site the kitchen, moving it from the front to the rear of the house. On the other hand, they wanted to create additional living space. The path was clear. First, we built a kitchen addition at the rear. Then we installed a high-end kitchen in that rear extension. Of course, it was a little more complicated than that. For instance, we reworked floor heights in the existing home in order to ensure a seamless transition to the new space. Moreover, in the kitchen itself, we installed all the best trimmings and trappings. From under-cabinet lighting and a crackle glazed subway tile backsplash, to a Corian countertop with solid undermount Corian sink and Andersen windows and doors. In this way our clients upgraded their square footage and their kitchen space all in one fell swoop!
Kitchen extensions are key to adding to and maintaining your home’s value. Light, airy kitchens not only increase your own domestic bliss, they also make your house much more attractive when it comes time to sell.
Modern, open floor plans that integrate kitchen and living spaces are also key to robust home values. The reasons are clear to see – modern life celebrates the kitchen at the heart of the home for family and entertaining.
Good quality fixtures and fittings are essential when planning a kitchen upgrade – whether you’re renovating or creating a whole new kitchen extension. Countertops, sinks, and lighting all matter when designing your kitchen for function, beauty and lasting value.
Undertaking big remodels such as this kitchen addition in Brighton often require custom solutions for a proper finish. For example, in this build we needed to ensure that the kitchen addition integrated well with the existing structure, for an organic and homey result.
